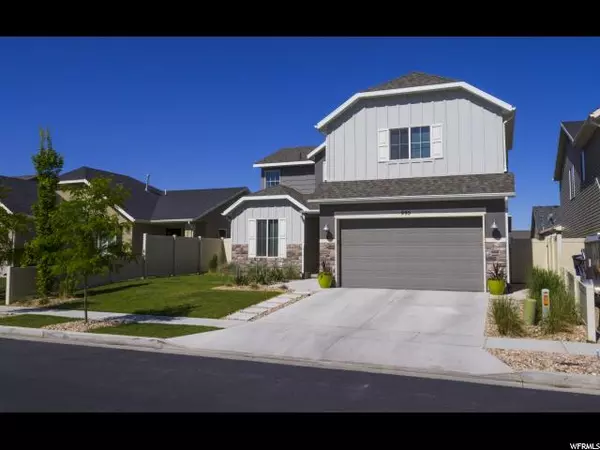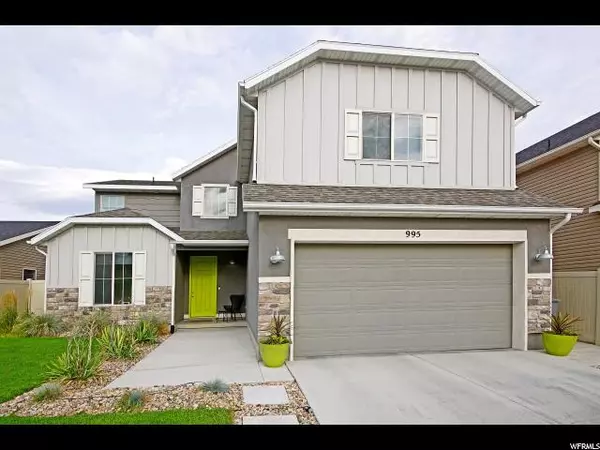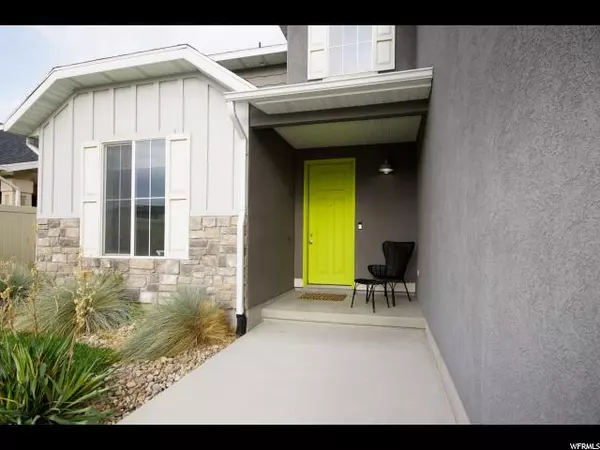For more information regarding the value of a property, please contact us for a free consultation.
Key Details
Sold Price $369,000
Property Type Single Family Home
Sub Type Single Family Residence
Listing Status Sold
Purchase Type For Sale
Square Footage 2,663 sqft
Price per Sqft $138
Subdivision Foxboro North
MLS Listing ID 1465148
Sold Date 08/30/17
Style Stories: 2
Bedrooms 4
Full Baths 4
Construction Status Blt./Standing
HOA Fees $28/mo
HOA Y/N Yes
Abv Grd Liv Area 2,663
Year Built 2013
Annual Tax Amount $2,171
Lot Size 4,791 Sqft
Acres 0.11
Lot Dimensions 0.0x0.0x0.0
Property Description
Ok Everyone, this is the coolest, most modern, most amazing home you will walk in to in this price range. This home will not disappoint. 4 Bed, 4 full bath. DUAL MASTER SUITES with large walk in closets. Double sinks and Soaking bathtubs. Modern open concept living space. Amazing color scheme. Engineered Hardwood floors. Modern upgraded tile. Solid surface counter tops. Over sized island bar that is excellent. Extended upper cabinets. Bonus bank of kitchen cabinets. Large pantry. Stainless steel appliances. Subway tile back splash. Gas fireplace with subway tile and hardwood mantel. HDMI pass through in main living room for wall mount TV. Main floor living room, with modern ceiling fans on main floor. Hunter Douglas window coverings throughout home. Dual HVAC climate control units for upper and main levels. Includes covers for winter protection of AC units. Large concrete patio with industrial modern shed(this shed is not your common shed. Power, storage unit door. Really cool storage) Shed complete with electrical, indoor lighting and exterior flood lights for backyard entertainment. Fully fenced property. 100% professional modern landscaping by Armstrong Designs landscaping, modern pavers and rock including timed sprinkler system using culinary water instead weber water. (no hard water stains on vehicles.) Large trees in backyard. Patio Gas line for BBQ or Fire-pit hookup. Upgraded exterior lighting. Additional insulation blown in attic for efficiency. Can lighting throughout home. Large bedrooms with generous closet space. Laundry room with Gas and Electric hook ups with over sized storage space and hook ups for wash basin. Custom Shiplap wall in master suite(looks really cool). Accent walls throughout the home. This home will not disappoint. Bring your buyer with total confidence. We will be having an open house from 10am-12noon on Saturday, July 15th.
Location
State UT
County Davis
Area Bntfl; Nsl; Cntrvl; Wdx; Frmtn
Zoning Single-Family
Rooms
Basement Slab
Main Level Bedrooms 1
Interior
Interior Features Alarm: Security, Bath: Master, Kitchen: Updated, Granite Countertops
Heating Forced Air, Gas: Central
Cooling Central Air
Flooring Carpet, Hardwood, Tile
Fireplace false
Window Features Blinds
Appliance Microwave
Exterior
Exterior Feature Out Buildings, Porch: Open
Garage Spaces 2.0
Utilities Available Natural Gas Connected, Electricity Connected, Sewer Connected, Water Connected
Waterfront No
View Y/N Yes
View Lake, Mountain(s), Valley
Roof Type Asphalt
Present Use Single Family
Topography Fenced: Part, Sprinkler: Auto-Full, Terrain, Flat, View: Lake, View: Mountain, View: Valley
Porch Porch: Open
Parking Type Parking: Uncovered
Total Parking Spaces 2
Private Pool false
Building
Lot Description Fenced: Part, Sprinkler: Auto-Full, View: Lake, View: Mountain, View: Valley
Story 2
Sewer Sewer: Connected
Water Culinary
Structure Type Clapboard/Masonite,Stone,Cement Siding
New Construction No
Construction Status Blt./Standing
Schools
Elementary Schools Foxboro
Middle Schools Millcreek
High Schools Bountiful
School District Davis
Others
HOA Name Dixie Kramer
Senior Community No
Tax ID 06-337-1029
Security Features Security System
Acceptable Financing Cash, Conventional, FHA, VA Loan
Horse Property No
Listing Terms Cash, Conventional, FHA, VA Loan
Financing FHA
Read Less Info
Want to know what your home might be worth? Contact us for a FREE valuation!

Our team is ready to help you sell your home for the highest possible price ASAP
Bought with RE/MAX Associates
GET MORE INFORMATION






